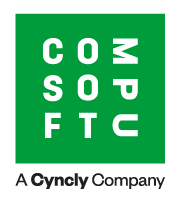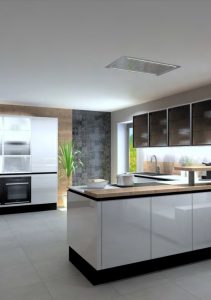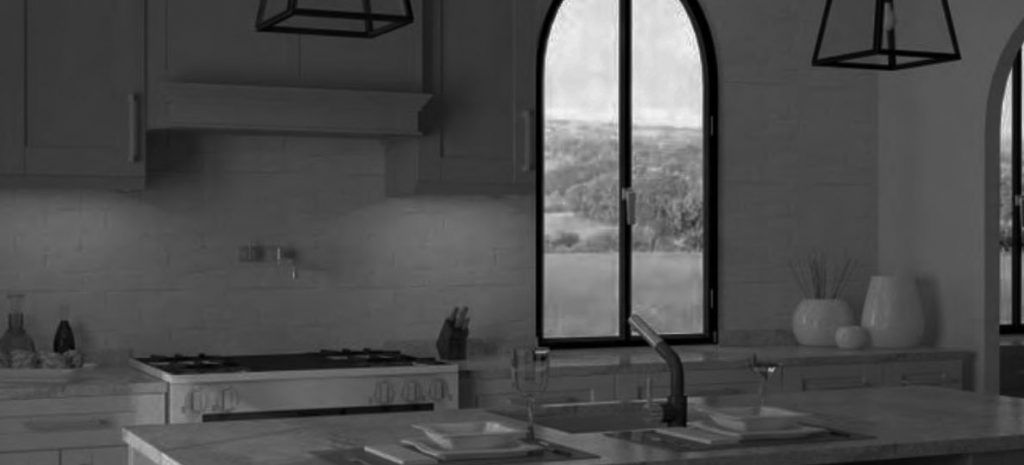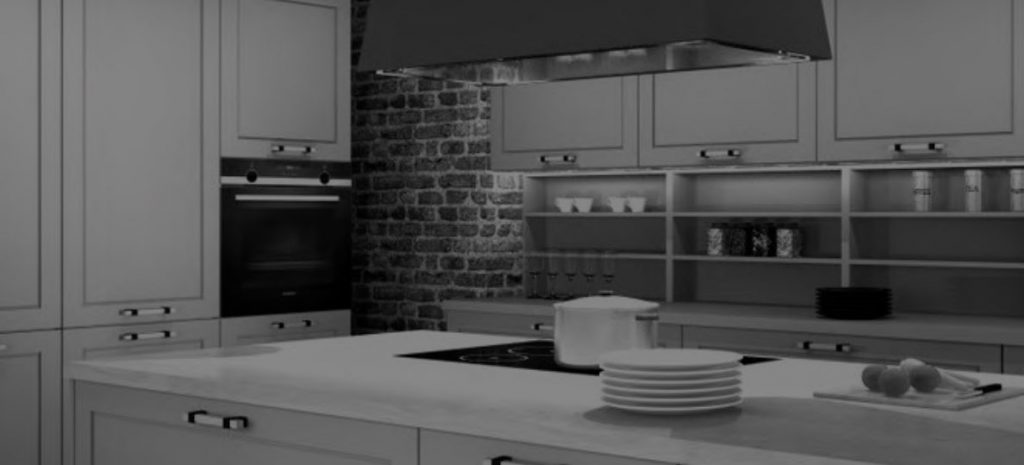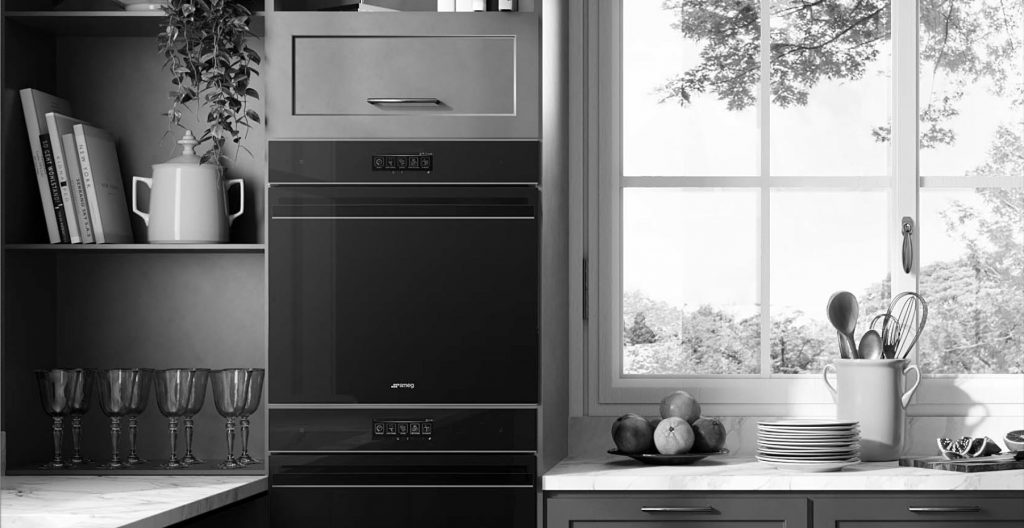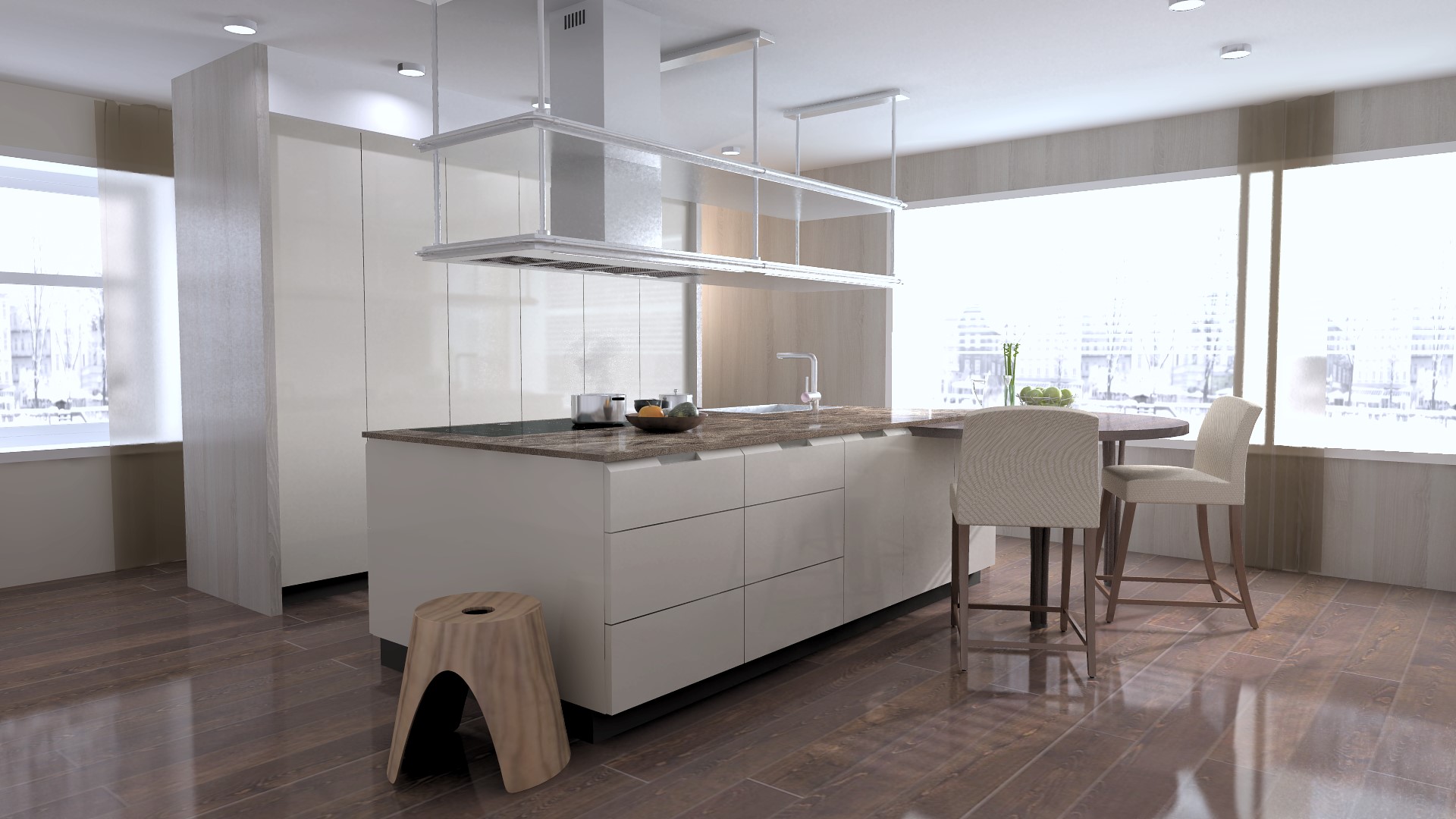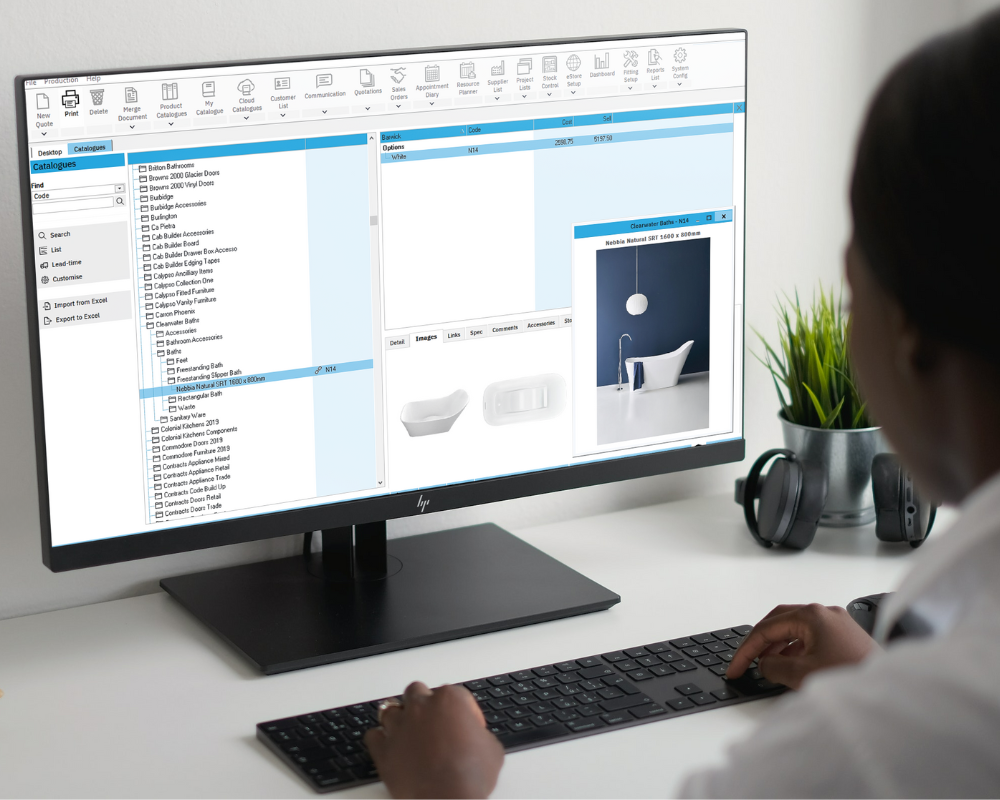Kitchen Work Zones – All You Need to Know
June 28, 2023
In this article, we explore the idea of kitchen work zones and how they inform kitchen design.
What are kitchen work zones?
Kitchen work zones are areas within a kitchen, each of which has a dedicated purpose. The most common of these are food storage, food preparation, cooking, cleaning & waste, and serving.
What is the difference between the kitchen triangle and work zones?
The kitchen triangle rule refers to the layout of three key physical points – the hob, the sink and the fridge, whereas work zones accommodate all the activities that can take place in a modern kitchen.
So whilst the kitchen triangle is still a valid concept, it is more suited to smaller kitchens. Larger kitchens, especially those to be used by more than one person simultaneously, would benefit from using kitchen work zones.
Designing a Kitchen with Work Zones in Mind
If a kitchen designer decides to plan out a client’s kitchen with the work zones principle in mind, they will have to make sure the kitchen layout is divided by function.
How do you plan a kitchen zone?
Each functional zone must be properly equipped for the series of tasks at hand. That means that each zone should have enough storage for the utensils, serveware, and any other tool or object that is necessary for the completion of each specific task.
By utilising kitchen work zones correctly, a good kitchen designer with the right kitchen design software can create a perfectly personalised and functional kitchen layout.
What are the 5 zones of a kitchen?
Typically, the 5 kitchen zones are:
- Food storage zone
- Food preparation zone
- Cooking zone
- Cleaning and waste zone
- Serving zone
Here’s a few details on each work zone:
Food storage (refrigerator, freezer, pantry, cupboards)
Food storage refers to all food stored – chilled and fresh and frozen, as well as tinned and dry goods. When laying out the kitchen it is worth having these storage areas within close proximity of one another to make the job of putting the shopping away as easy and efficient as possible. For example, you could have a fridge freezer next to a pantry or food cabinets, or next to a tall unit with pull out drawers.
Food preparation (cutting boards, mixing bowls, chopping knives, etc.)
Food preparation requires sufficient counter (work surface) space as well as nearby drawers (or ones placed directly under that counter space) to store cutting boards, mixing bowls, knives, and other food prep utensils and tools such as a peeler, citrus squeezer, zester, measuring cup, etc.
If possible, the food preparation zone (also known as the kitchen prep zone) should be near – or stuck to – the kitchen sink, as preparing food often entails washing fresh produce. It should also be easy to lift newly prepared food to the cooking zone.
Cooking (cooktop, oven, cooking, utensils, pots & pans, etc.
The cooking zone area will include all the cooking appliances, such as the hob, the oven, an extractor and other cooking related appliances.
As well as the cooking appliances, the kitchen cook zone typically contains storage for utensils and pots & pans, and should be within easy reach of the food preparation area. An ideal way to create a functional cooking area is to include cabinets with drawers on either side of the cooktop.
When it comes to choosing drawers, opt for deep ones that can accommodate large pots and pans, as well as a utensil drawer (or two) that can store all the cooking utensils that the client doesn’t necessarily want to display on the worktop. Cluttered worktops are not desirable, therefore offering your client as many storage solutions as possible will ensure their happiness.
Cleaning and waste (sink, dishwasher, waste bins, cleaning supplies)
Also known as the wash zone or the cleaning zone, this is a multifunctional area primarily because of the sink, which naturally provides water to wash hands, clean food, wash the dirty dishes and to cook with.
As well as a sink, the wash zone typically includes a dishwasher, and potentially a washing machine.
Serving (cutlery, plates, glasses, coffee maker, mugs, etc)
The serving zone is where all the crockery (such as dinner plates), glassware, cutlery and serving utensils are stored in the kitchen. These items should be placed in the same cupboards or drawers, that way the client doesn’t have to scramble when plating meals or serving guests.
Coffee makers and mugs can also be kept in the serving zone. You can even create a dedicated station where all these items can reside, or you can create a coffee station that is separate – but not too far from – the rest of the serveware.
In this area, you might also want to consider including a mini breakfast station with the toaster and a kettle, if the customer doesn’t already have a boiling water tap.
Wrapping up
In summary, organising your kitchen into work zones can transform the way you cook and make your time in the kitchen more efficient and enjoyable. By following the tips and advice relating to kitchen zones, you can create a kitchen that is optimised for your cooking style and needs.
You can learn more about the kitchen zone concept and other kitchen design fundamentals in our Guide to Kitchen Design Layout Ideas and Advice for Designers.
