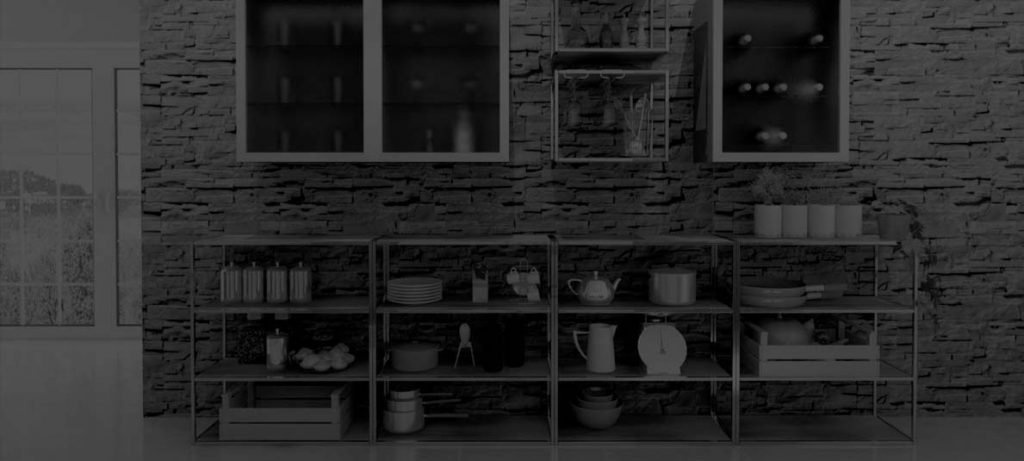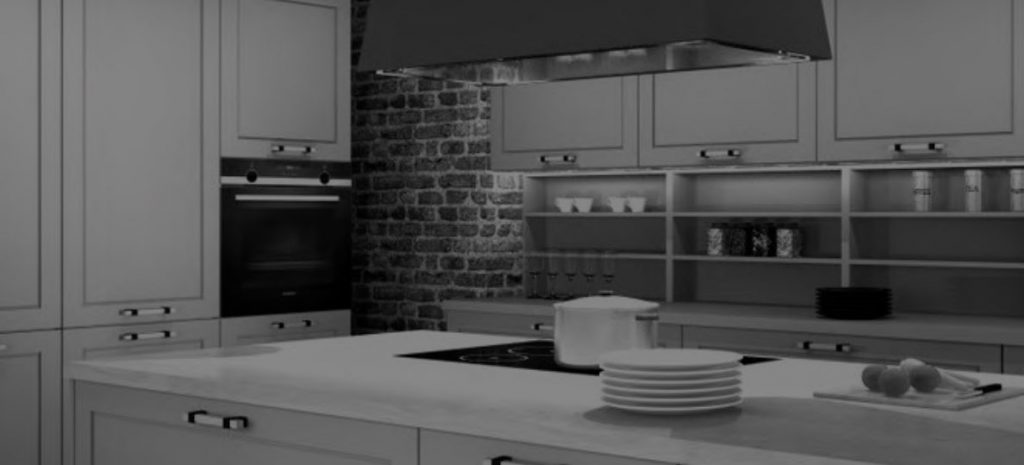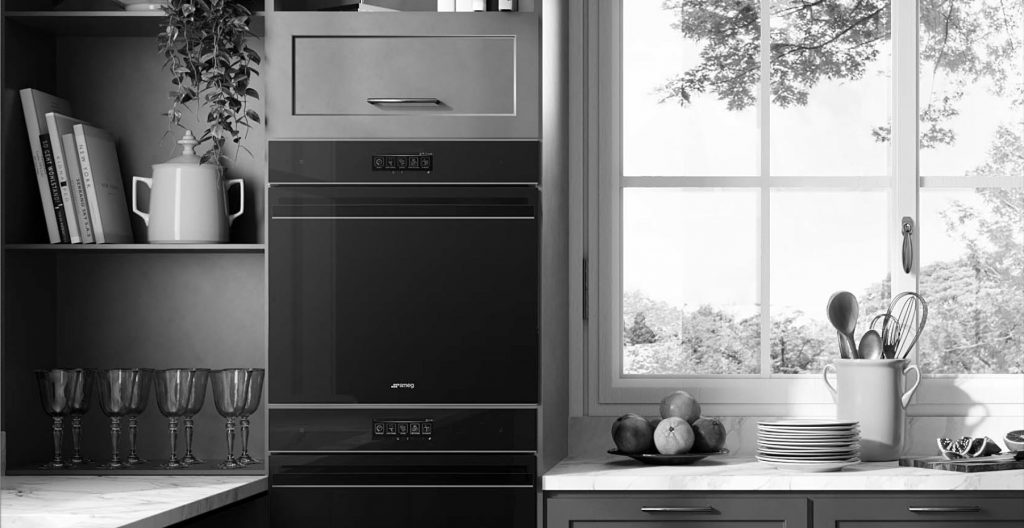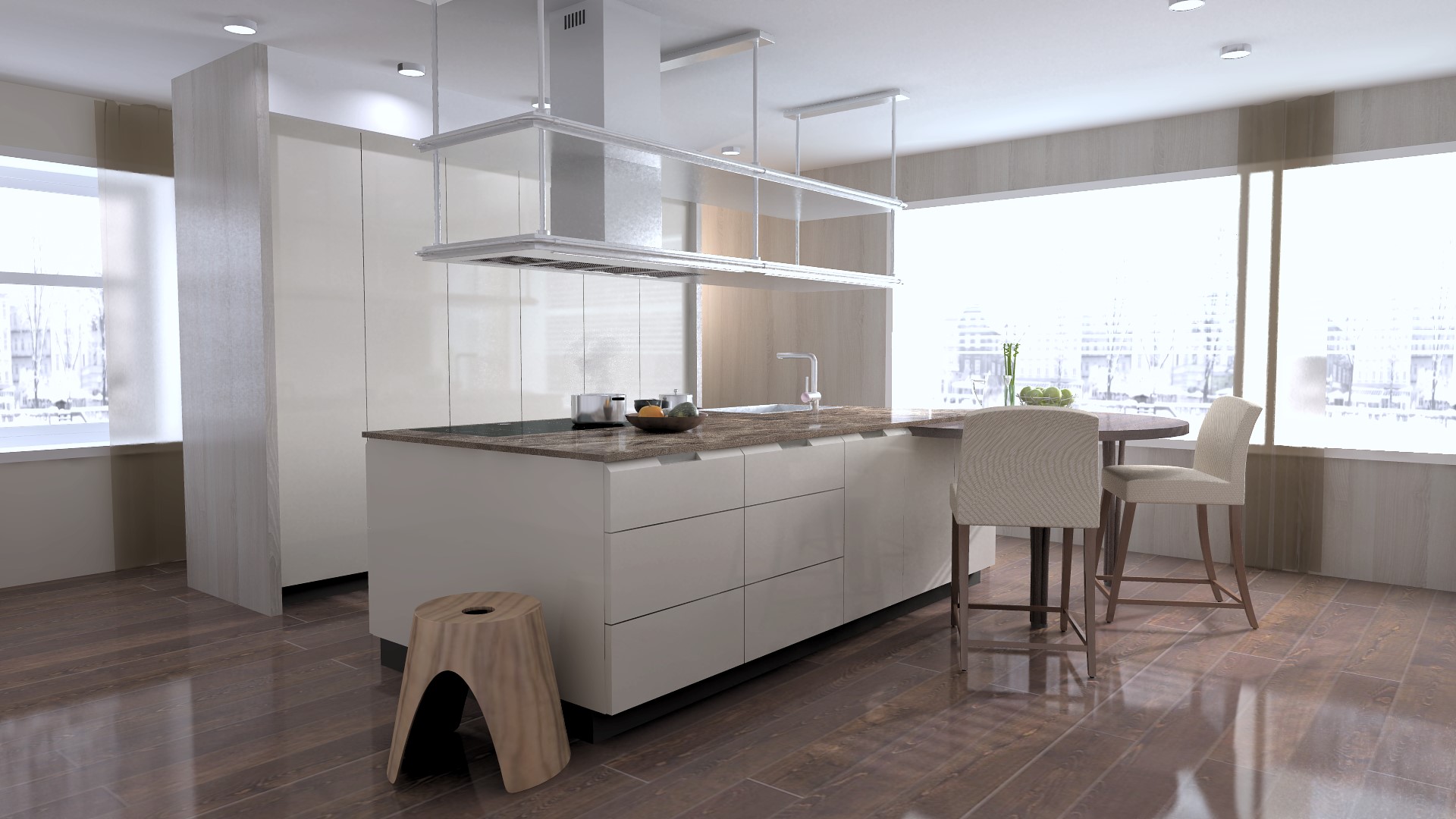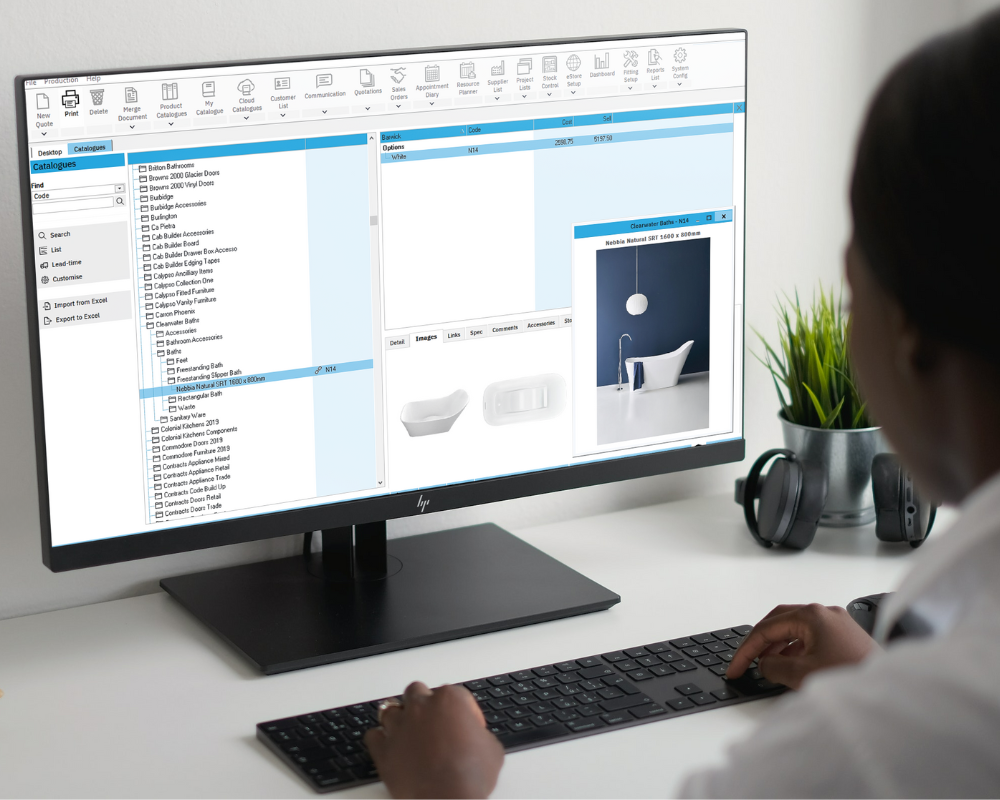Visual Balance in Kitchen Design
November 7, 2023
Visual balance is a fundamental principle in kitchen design, its role being to harmonise all elements within the space – to bring all the aspects of the space together. It’s the part that really elevates a functional kitchen to one that pleases aesthetically.
So let’s dive in and explore the key aspects of visual balance in kitchen design, including the focal point, symmetry, and the principles of scale and proportion taken from the Guide to Kitchen Design Layout Ideas And Advice For Designers.
Focal Point: Elevating the Heart of the Kitchen
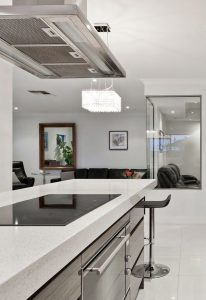
Beyond the traditional stovetop/hob area, the focal point can be found in various forms, such as a grand kitchen island adorned with spectacular pendant lights, a custom luxury sink with exquisite detailing, or a large window that frames a picturesque outdoor view.
The key to a successful focal point is ensuring that all other elements in the kitchen complement and enhance the focal point rather than competing with it. This unity elevates the kitchen’s aesthetic appeal and functionality, making it a space that truly comes to life.
A well-thought-out focal point can not only enhance the aesthetics but also improve the overall functionality and flow of the kitchen. Let’s delve deeper into the elements that can be part of a kitchen’s focal point and the considerations for kitchen designers:
Stovetop, Backsplash, and Hood
The stovetop area is often a central hub of activity in the kitchen, making it a natural focal point. The choice of stovetop, along with the backsplash and hood, can set the tone for the entire kitchen design. Materials and finishes here can either blend seamlessly with the overall kitchen design or stand out as a statement piece.
Grand Kitchen Island
A well-designed kitchen island can be a showstopper. Consider a sizeable, eye-catching island as the centrepiece with matching bar stools. Pendant lights hanging above the island not only provide essential task lighting but also add an element of elegance and style. The island can serve multiple functions, such as a prep area, breakfast bar, as well as providing additional storage space.
Custom Luxury Sink
A uniquely designed sink with high-end materials like granite, marble, or even a custom artisanal sink can serve as a luxurious focal point. The choice of faucet (tap) and accessories can further accentuate the sink area’s charm and functionality.
Large Window
A kitchen with a picturesque view can make the window the primary focal point. The window frame and treatment should complement the overall kitchen design and serve as a frame for the outdoor scenery.
When creating a focal point, it’s essential to consider the following principles:
Harmony
All elements within the focal point area should harmonise with each other and the overall kitchen design. This includes coordinating materials, colours, and finishes.
Balance
The focal point should be visually balanced (see later!) within the kitchen space. It shouldn’t overpower the room or be dwarfed by surrounding elements.
Functionality
Ensure that the chosen focal point serves a practical purpose in the kitchen. For example, the stovetop should be placed for convenient cooking, and the island should facilitate meal prep or dining. Ensure there’s sufficient floor space to move around freely.
Unity
The focal point should unify the design concept of the entire kitchen. It should be a natural extension of the kitchen’s style and theme.
Simplicity
Avoid overcrowding the focal point area with too many small scale decor pieces. Less can often be more when it comes to creating an elegant focal point.
Lighting
Proper lighting, such as pendant lights over an island or dining table, or under-cabinet lighting for the stovetop area, can enhance the focal point’s visual appeal and functionality.
It’s also possible to have multiple focal points, and a good kitchen designer should consider this when creating your dream kitchen. The key to creating an eye-catching kitchen focal point lies in thoughtful planning, careful selection of materials and appliances, and a commitment to maintaining harmony and functionality. When done right, the focal point can become the heart of the kitchen, drawing attention and admiration while making the space highly functional and enjoyable for its users.
 Symmetry: Crafting a Sense of Balance
Symmetry: Crafting a Sense of Balance
Symmetry in kitchen design does not necessarily entail mirroring every element, but rather achieving a subtle equilibrium within the space. It involves thoughtful placement of elements that creates a balanced and relaxed atmosphere. Here are some key aspects to consider when applying subtle symmetry in kitchen design:
Cabinet Placement
Symmetry can be easily achieved by positioning the same or similar cabinets (wall cabinets and floor cabinets) on either side of a central element, such as the stove or the kitchen sink. This symmetrical cabinetry layout not only provides a balanced appearance but also offers practical benefits by creating storage and counter space on both sides of the key work areas. It also fosters a sense of order and simplicity, making the kitchen feel organised and inviting.
Lighting Arrangement
Evenly spaced lighting fixtures, such as pendant lights or recessed lighting, can contribute to a symmetrical balance within the kitchen. When placed strategically, these fixtures can create a symmetrical pattern that complements the overall design. For instance, installing pendant lights equidistant from each other over a kitchen island or dining table can enhance the sense of balance and order. Open shelving with LED lighting can also be very effective.
Placement of Appliances
While not all kitchen appliances need to be symmetrically placed, careful consideration of their positioning can disguise asymmetrical spaces. For example, placing matching appliances, like the oven and microwave, on either side of the kitchen can create a balanced look. However, this approach should be tempered with practicality to ensure that appliances remain functional and accessible.
Material and Colour Selection
The use of consistent materials and colour schemes on both sides of the kitchen can enhance the sense of symmetry. For instance, if one side of the kitchen features a particular type of countertop material, using the same material on the opposite side can create a pleasing visual connection. Likewise, maintaining a harmonious colour palette throughout the space can reinforce the sense of balance.
Consider Functional Balance
While creating symmetry, it’s essential not to compromise on functional balance. The kitchen layout should prioritise usability and efficiency. For example, ensure that the placement of cabinetry and appliances makes sense in terms of workflow and accessibility. In conclusion, achieving “symmetry” doesn’t require the creation of a perfectly symmetrical kitchen. Subtle symmetry, achieved through careful placement and coordination of key elements like cabinetry, lighting, and materials, can create a relaxed and balanced space that is both visually and aesthetically appealing – and functional.
Scale and Proportion: The Mathematics of Aesthetics
Scale and proportion are mathematical principles that play a pivotal role in kitchen layout. They determine how elements and objects within the space relate to one another, and when executed correctly, they contribute to a visually pleasing and cohesive design. In fact, although this is a mathematical principle, if it is not followed, the result can be easily (and rather quickly) identified with the naked eye.
Scale refers to the size of an object in relation to other objects in the same space. It’s crucial to choose appliances and fixtures that are appropriately sized to fit within the kitchen’s dimensions. For example, combining a large refrigerator and a substantial range hood with a tiny stovetop would disrupt the sense of scale, creating an unbalanced and jarring effect.
Proportion, on the other hand, concerns the size of different parts of an object in relation to the whole. For instance, using oversized cabinetry with tiny knobs or employing small cabinetry with excessively large handles would violate the principles of proportion. Such discrepancies are readily noticeable, even to an untrained eye, and can detract from the overall aesthetics of the kitchen.
This article includes extracts from our exclusive download, Guide to Kitchen Design Layout Ideas And Advice For Designers.
You may also be interested in our posts on the kitchen work triangle and kitchen zones.

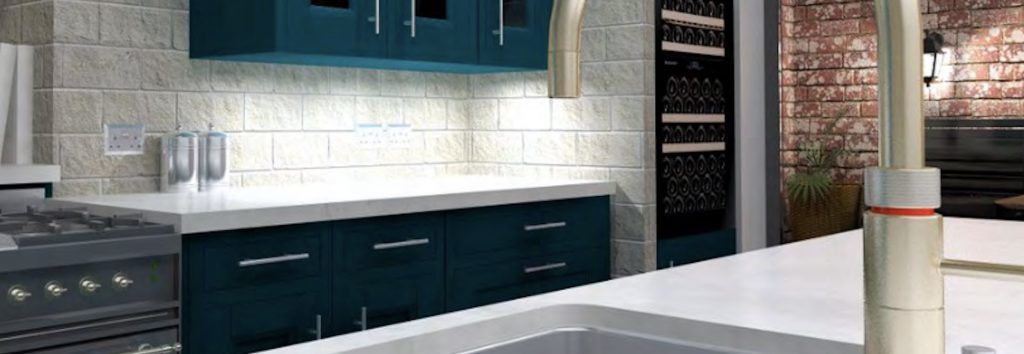
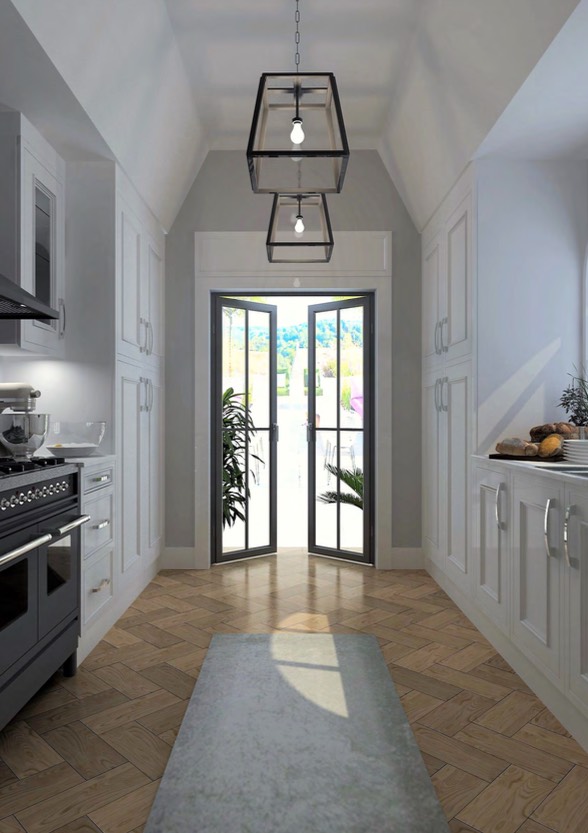 Symmetry: Crafting a Sense of Balance
Symmetry: Crafting a Sense of Balance