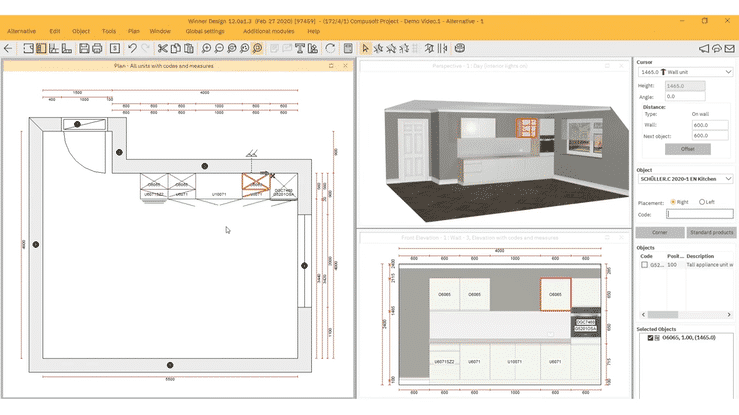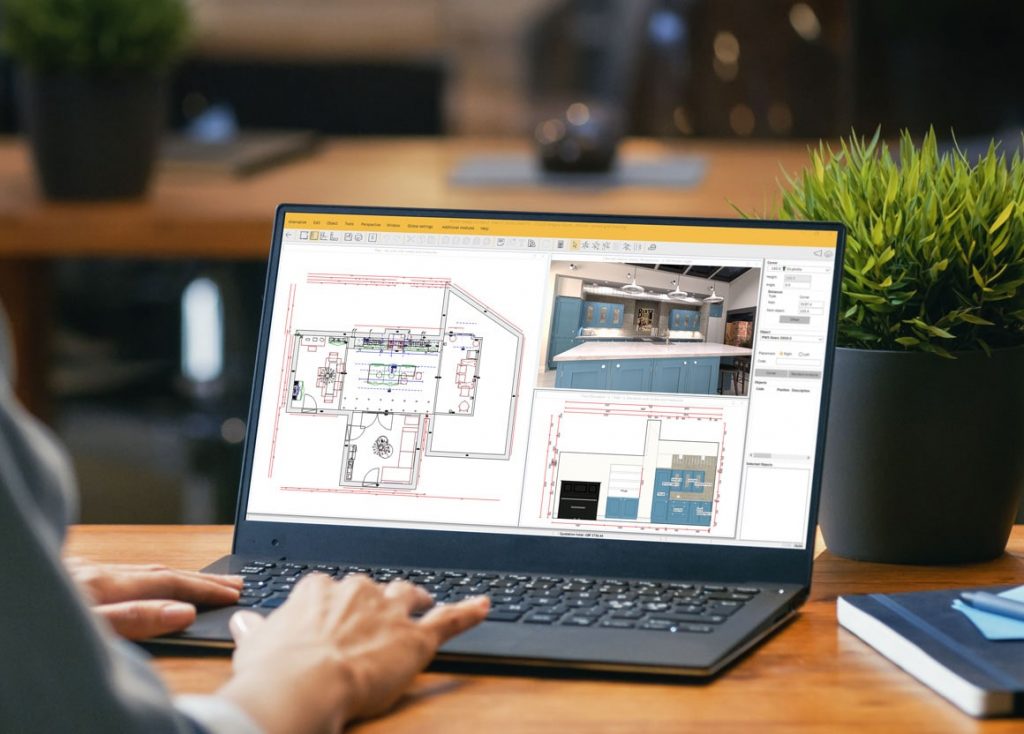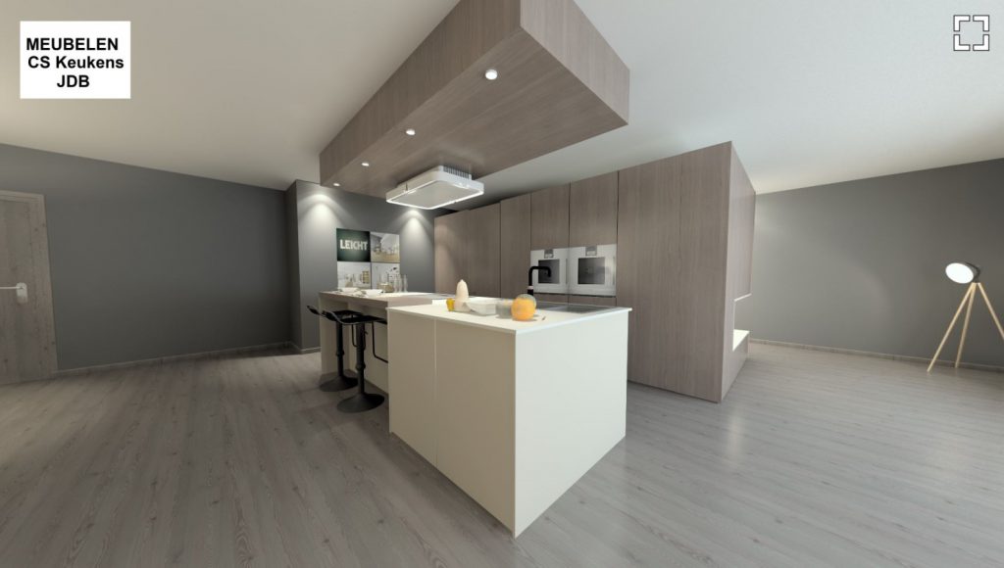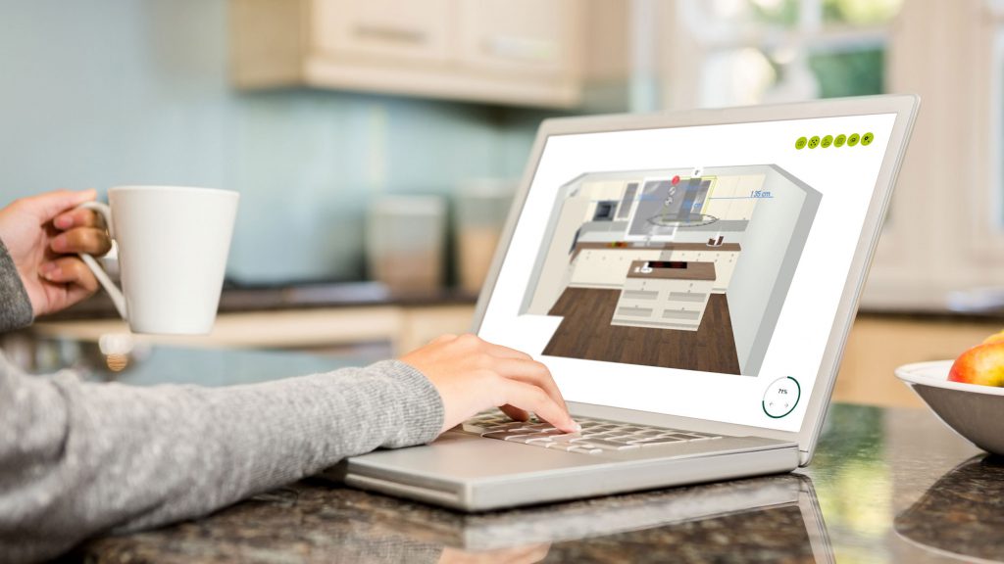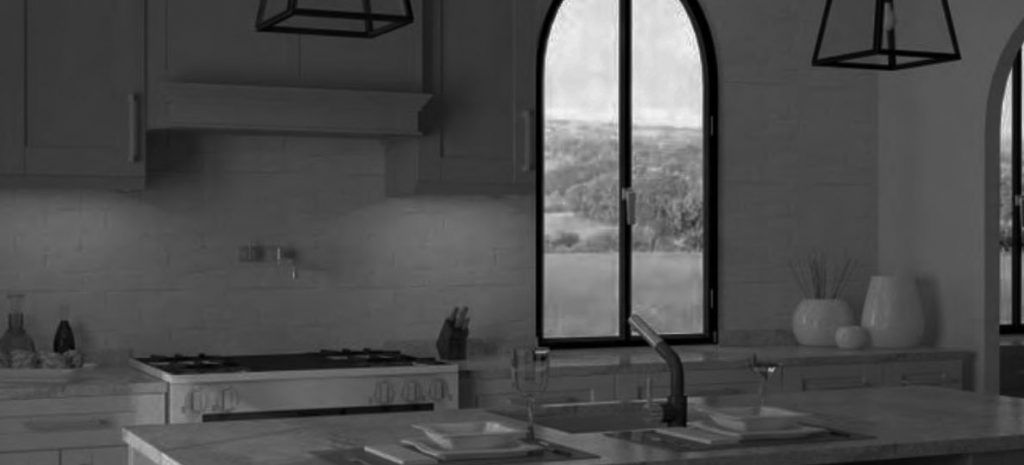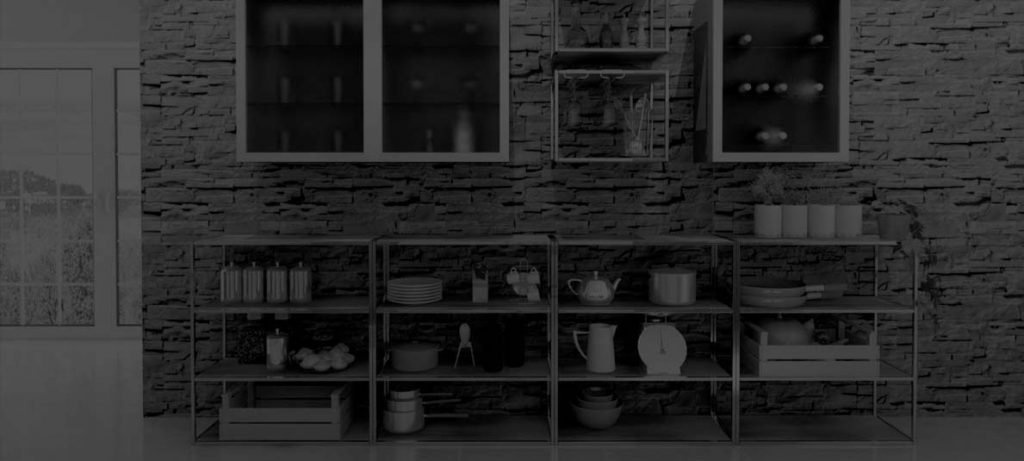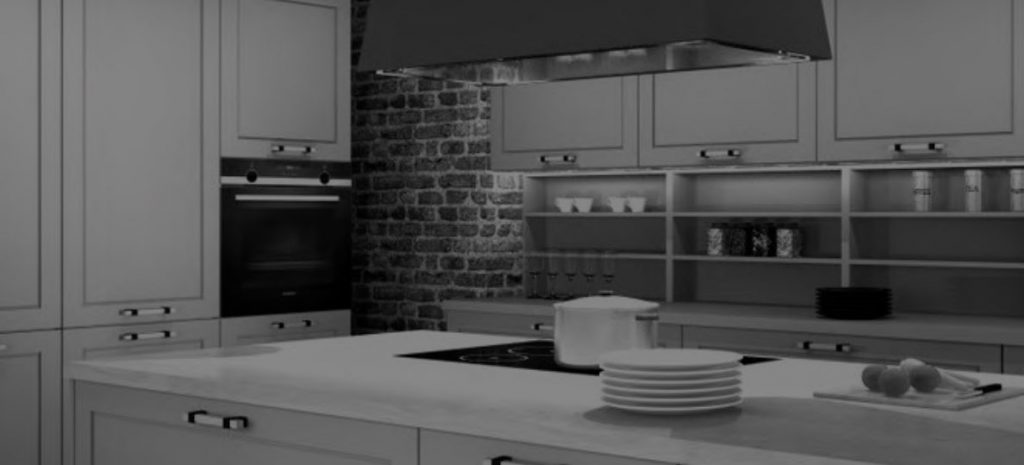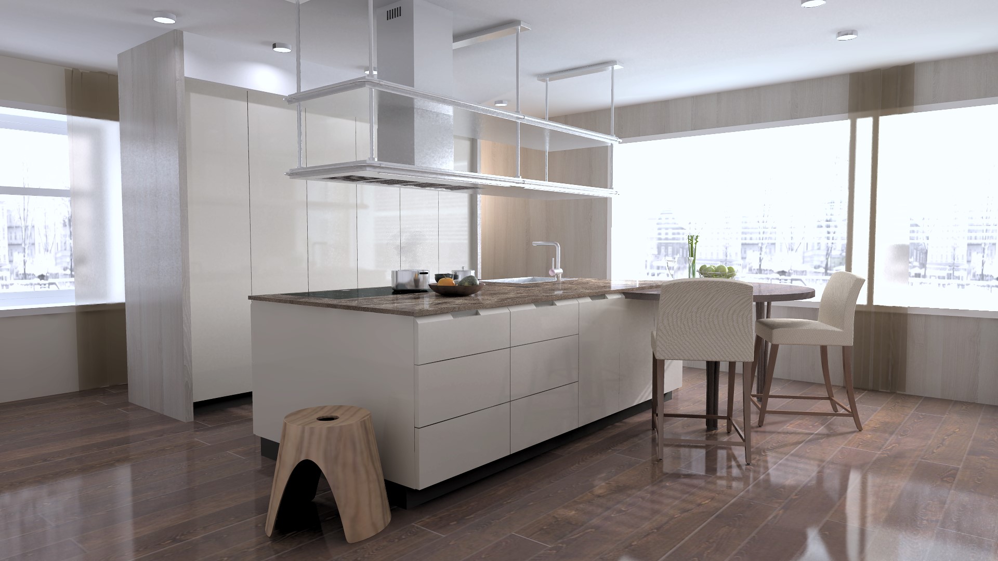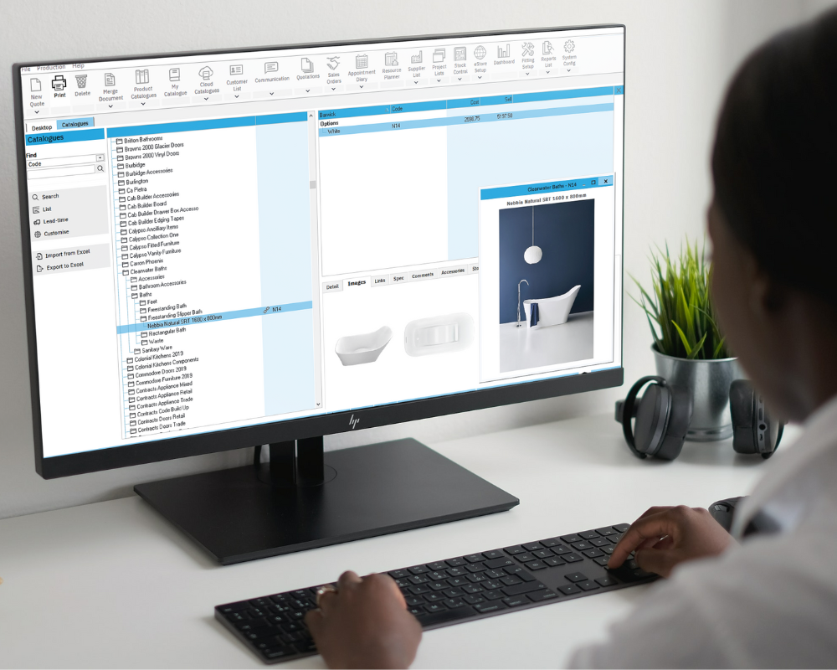Which 3D kitchen planner is right for you?
September 5, 2022
Even for professional kitchen designers, choosing the right 3D kitchen planner software can be a real minefield. There are so many options out there and so many considerations one has to make. The package you choose should balance cost-effectiveness with functionality, and should offer high-quality, 3D-realistic renders while also being simple to use.
Above all, though, the 3D kitchen planner software you choose must be accurate. A plan is worthless – just a pretty picture – if it is inaccurate. And, thanks to Compusoft’s close relationship with its manufacturer partners and dedicated team of data analysts, it has the most comprehensive and accurate brand catalogues on the market today.
What is a 3D kitchen planner?
A 3D kitchen planner is a means of digitally designing and saving the desired room layout, primarily for the use of a kitchen designer and/or installer. 3D kitchen planners are offered by CAD providers and used by retailers and designers to sell kitchen concepts to customers. Their importance for making, or breaking, a kitchen sale, cannot be overstated.
A photo-realistic 3D render helps the customer to visualise the kitchen layout and can encourage the customer to commit. It can also aid them in decision-making, where different styles and finishes can be tried out at the touch of a button.
3D kitchen planner software should reduce the chance of any errors as data can be automatically transferred or updated across different Compusoft platforms. Installers should be able to use 3D floor plans to guide their installation.
See your kitchen in 3D
It’s said that a picture is worth a thousand words, and this is certainly true with a beautifully realised 3D kitchen plan. Nothing can sell the dream of a new kitchen better. Seeing the kitchen layout conceptualised well can not only convince your customer to sign on the dotted line, but it can also persuade them to choose you over a competitor.
3D kitchen floor plans
3D floor plans offer an extra dimension in more ways than one vs. their 2D counterparts. With a 3D interactive floor plan, it’s much easier to visualise how the space will work in reality, and it’s still easy to make amendments if the flow isn’t quite right. 3D plans with measurements included can also be used by installers to ensure the space will be functional as well as beautiful. And they can be used as an installation guide.
3D photos
As well as selling your design ideas, 3D photos and printed renders can be used to promote your kitchen design business and show prospective customers what you can do.
360 views
This is a particularly immersive way of viewing the kitchen project and allows the viewer to inhibit the space and get an even more authentic feel for the space than can be afforded by a standalone 3D plan on a screen.
2D kitchen floor plans
Within a 3D kitchen planner, 2D kitchen floor plans still have their place. These are handy reference documents for installers to double-check dimensions.
Our professional kitchen planning solutions
Most CAD software providers offer different planning solutions to professional kitchen designers based on the type of customer and their needs. We offer three main 3D kitchen planner packages: Our design software, Winner Flex, our online solution for end users, Design@Web, and our VR package, which we use to share projects, Showcase 360.
Winner Flex
Winner Flex is Compusoft’s comprehensive CAD kitchen design software package, aimed primarily at retailers and designers to make the design process accurate
The software allows users to create stunning designs in less than 20 minutes, from anywhere, as the platform is entirely cloud-based. Our photo-realistic 3D images bring your designs to life to help your customers step inside their dream kitchen.
Easy to use and intuitive, Winner Flex has direct integration support with Autodesk Revit, so that development projects can be managed easily using a BIM export. It also links up with Design@Web and Showcase 360 for a totally immersive and seamless experience.
With Winner Flex, quoting for projects and business management is also made easy.
Quoting is automatic and, as Compusoft ensures its catalogue database, which is the largest in the UK, is always up to date, you can be sure the prices are always right.
- Design from anywhere with one online platform
- Accurate and comprehensive catalogue database
- Access all project data in one place, from anywhere
- Secure serverless access
- Photo-realistic kitchens designed in minutes
Showcase 360
Using our virtual showroom software, customers can be transported into their new dream kitchen for a totally immersive 3D virtual reality experience. Using a mobile phone or VR headset, your customers can step through their virtual kitchen door and see how their dream kitchen will look in reality, creating an emotional engagement that is sure to improve sales.
It also features an in-built chat function which allows you to communicate with your customer to make changes remotely and continue the sales process away from the showroom.
- Bring your kitchen layout design ideas to life with VR
- Share kitchen designs online and securely with your customer
- Deliver sales faster
Design@Web
Compusoft’s online 3D room planning tool, Design@Web, entices new customers to your website by offering them the chance to get creative and bring their own designs to life. Our online kitchen planner can generate warm leads and aims to engage the customer right from the start of their design journey.
Submitted designs can be imported directly into Winner Flex, offering a helpful jumping-off point for the designer, where a conversation can be started, the perfect kitchen design finessed, and an order can be placed.
- Entice potential customers to your website
- Generate new leads
- Direct integration with your kitchen design software
Ultimately, a great 3D kitchen planner can help you get ahead and stay one step ahead of the competition, so what are you waiting for?
For more information, or to find out how Compusoft’s 3D kitchen design solutions and support could help you, contact us.

