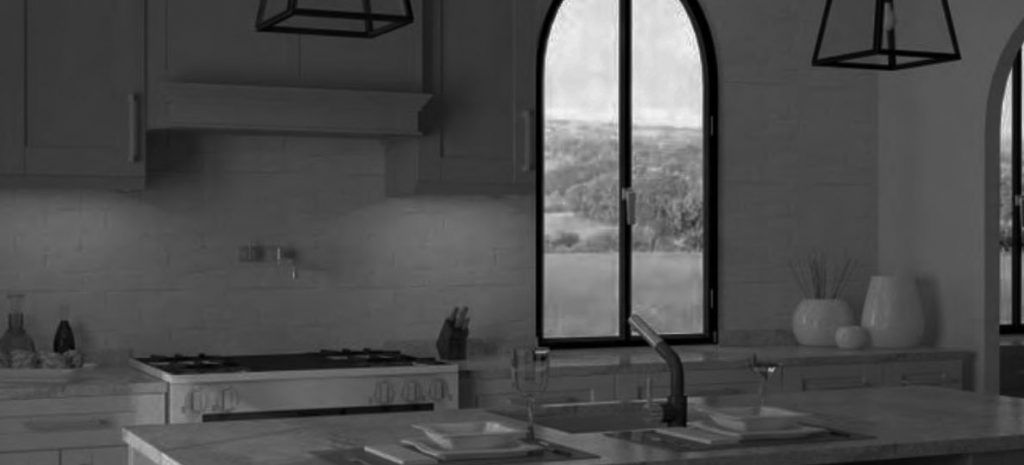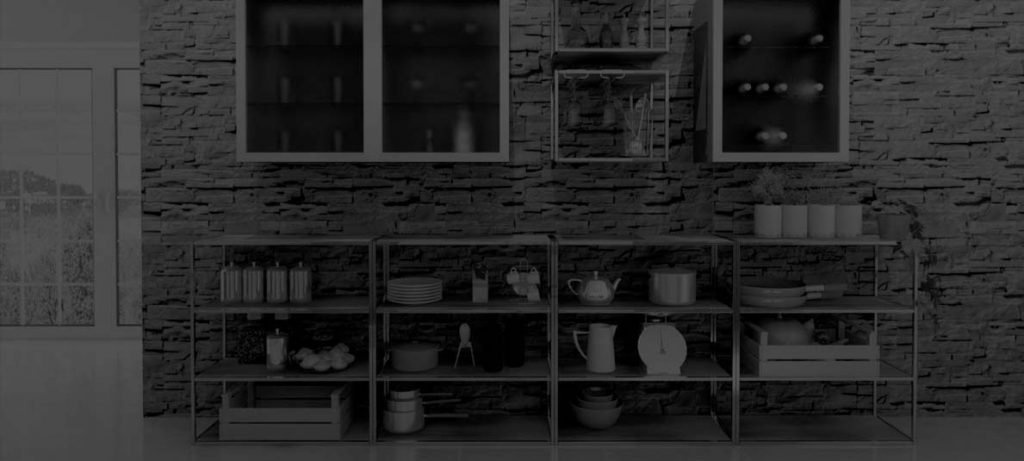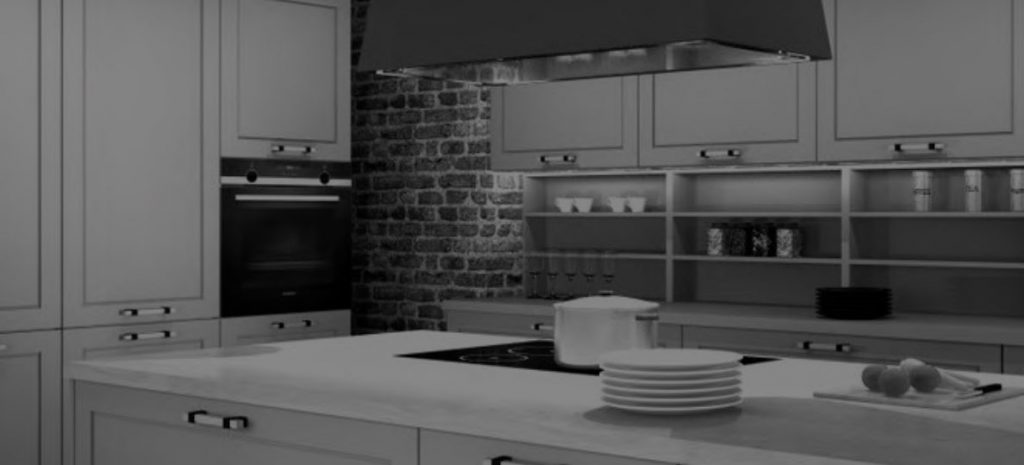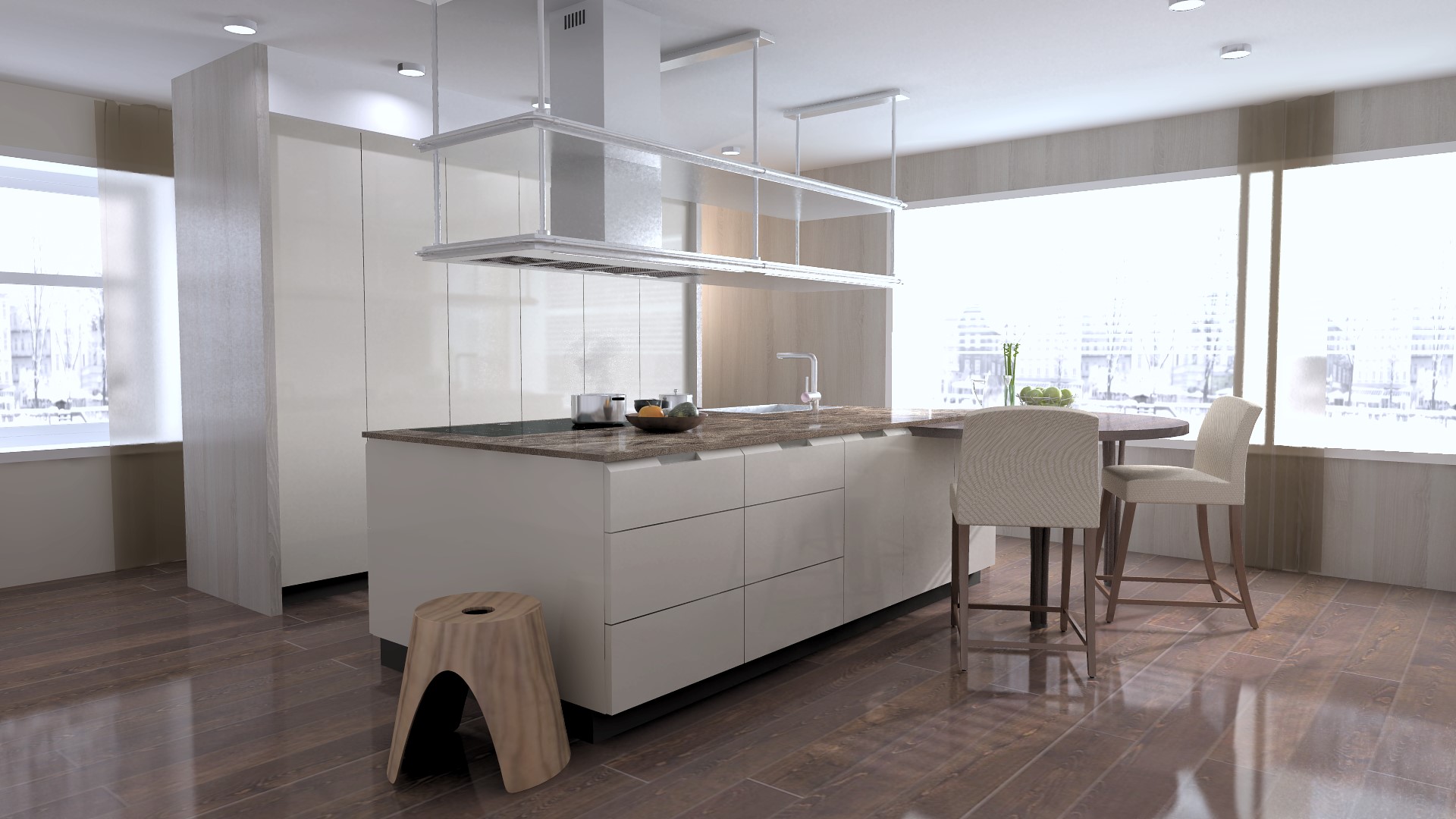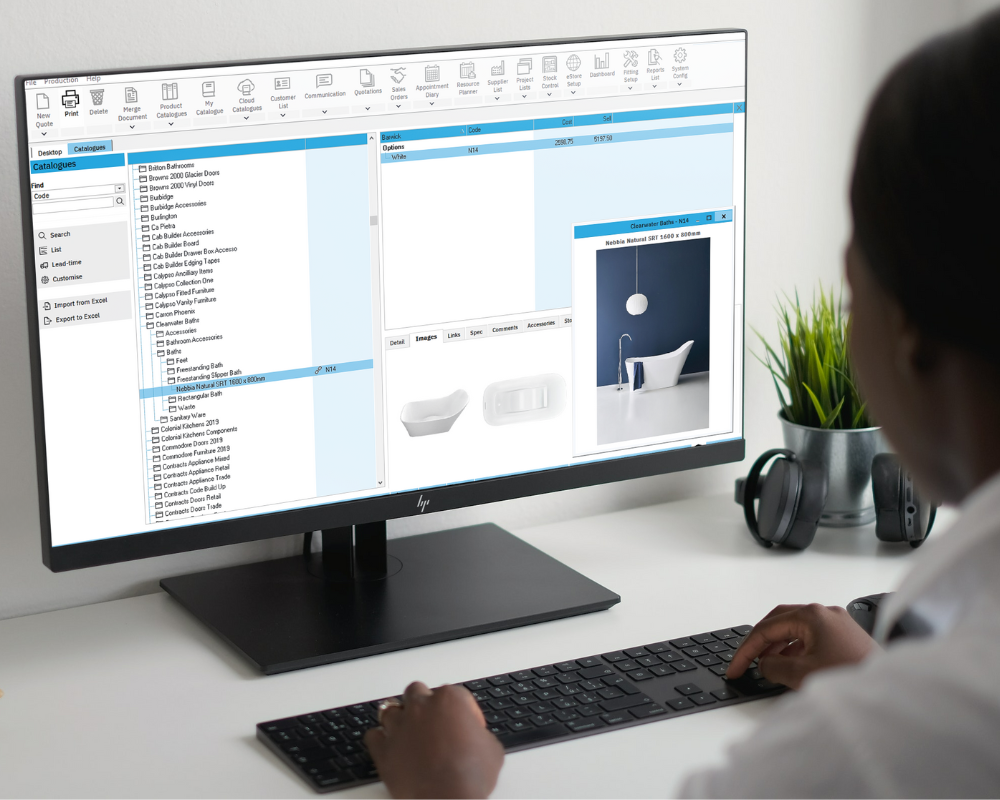Design competition winner – Silver Birch Interiors
February 14, 2022
A multi-award-winning luxury kitchen specialist based in Hamilton, South Lanarkshire, Silver Birch Interiors covers the central belt of Scotland, and offers a range of classic and contemporary kitchen styles. The retailer was founded in 2014 and is famed for its “trademark style and pioneering designs taking client’s expectations from ordinary to extraordinary”. We caught up with design technician Laura Baxter on her design that won the competition – a beautiful, inspiring kitchen with an island.
What was the brief for the design that won the competition?
The brief was to give the client a functional and aesthetically pleasing space that worked well for a family of four. It was to be sociable and practical, while complementing the space and giving them more worktop space and more storage than their current kitchen. The client’s current kitchen was small and lacking light so this was something of concern, so we added in the Nolte Matrix Art Handless Emotion lighting system.
The handleless rail on the sink, island, breakfast bar and under the wall units was all lit and linked back to the same remote. This concern around lighting also led to us choosing the gloss cabinets. They had a good mixture of gloss & matt cement texture that brightened up the space.
It will be such a different space to what they are used to and I assured them that due to the new bifold doors, the space would be light enough to take the darkness of the cement. We then added in the gloss Sahara colour to create a contrast between light & dark and gloss & matt. This balanced the colours well and creates a great visual impact, rather than just choosing the one colour.
Finally, the client wanted a dining table that would tie in with the dining space, so we matched the legs with the handles on the furniture and we used the same worktop material on the table, that was on the island.
In my design I also added wraparound detailing to the tall units and did the same with the island too.
The clients have two young boys, so the design had to be hardwearing, practical and functional, as well as a great space for cooking and entertaining.
Tell us more about your design process and why you made the decisions you did with this project.
I started off with all the appliances they needed – a full length fridge and full-length freezer, as well as induction hob, single combination oven and warming drawer. For practicality I grouped appliances together so the sink, dishwasher and the bin all went by the back wall, and then the fridge freezer and oven were positioned to keep things balanced on either side.
There is a beam running through on the ceiling where the tall units were going to go, so I was restricted to just below that height as running cabinetry through a beam wouldn’t work. Therefore, we decided to drop the ceiling height slightly so it was under the beam, or build in a false ceiling under the beam to give a much nearer look.
The customer also had an option for a ceiling hood but they went for a vented hob instead. They still kept the detailing of the bulk head/dropped ceiling and put a pendant light there.
How did you get into kitchen design?
I did an interior design HND course at City of Glasgow college from 2012 to 2014 and had started the university course after but it wasn’t for me, as I thought it was too architectural and more about spatial planning than design. I had a friend that worked at Kitchens International so I applied in 2015, and got the job. I was there for three years before moving to Silver Birch in 2018.
I love working here as I have a lot of free-reign over the types of projects I work on and the designs. I started here when the company had only been going for three years so I’ve had a lot of influence and input into the showroom design, the types of products we use and the branding of the company on social media. It’s lovely to be part of something you have helped to build and work in the building that you have helped to design.
Any tips for designing the perfect kitchen with an island? Any dos and don’ts?
I would always group the appliances by function – so keep the sink, dishwasher and bin together and have the hob on the island, with a breakfast bar and seating. Make sure the island is a decent size and don’t try and squeeze an island into a space where it won’t properly fit. An island is a dominating feature so it has to be used in a space that can properly accommodate it.
What do you like about Winner Flex?
Winner Flex is good because it automatically does the quoting as you’re designing. It’s really user-friendly and really easy to make changes and the visuals are great, as they show everything really clearly. It’s straightforward to use and it’s great if you want to make your own objects, as I do. So, it’s good from a macro point of view as well. By adding these personal touches, you make the customer feel special, and you know your design will be different to anything else they’ll see.
What tips do you have on design and using Winner Flex specifically, any hacks?
Make sure you get the lighting right as this will really enhance the overall design. Also, try and add in your own objects as this will make your design stand out and make the customer feel valued. Finally, make sure the design is well dressed with accessories as this will look more finished, more homely and personalised and less generic too.








